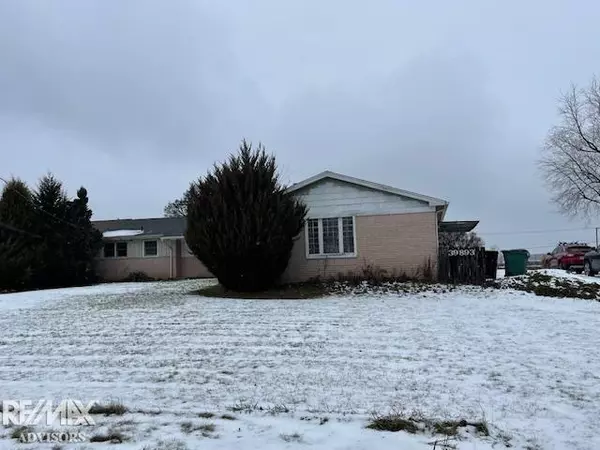For more information regarding the value of a property, please contact us for a free consultation.
39893 Duluth Street Harrison Twp, MI 48045
Want to know what your home might be worth? Contact us for a FREE valuation!

Our team is ready to help you sell your home for the highest possible price ASAP
Key Details
Sold Price $220,000
Property Type Single Family Home
Sub Type Single Family
Listing Status Sold
Purchase Type For Sale
Square Footage 1,809 sqft
Price per Sqft $121
Subdivision Clinton Riverside Sub
MLS Listing ID 50167731
Sold Date 04/21/25
Style 1 Story
Bedrooms 2
Full Baths 1
Half Baths 1
Abv Grd Liv Area 1,809
Year Built 1967
Annual Tax Amount $4,036
Tax Year 2024
Lot Size 0.330 Acres
Acres 0.33
Lot Dimensions 80x180
Property Sub-Type Single Family
Property Description
Huge price reduction - serious sellers and sold as is. (Agents, please view agent remarks in listing.) Here's your chance to get on the water! Brick ranch with 80' river frontage. Desirable street and only 15 minute boat ride to lake. 2 docks, steel seawall, inground pool. Living room with natural fireplace. Kitchen with island that opens up to family room. Full partially finished basement. Home recently appraised $379,000. Home needs some TLC but offers great potential and equity when completed. Estate Sale and family is in move/clean out process. Get ready to view this Harrison Twp waterfront ranch!
Location
State MI
County Macomb
Area Harrison Twp (50015)
Zoning Residential
Rooms
Basement Block, Full, Partially Finished
Interior
Interior Features Cable/Internet Avail., Ceramic Floors, Hardwood Floors, Sump Pump
Heating Forced Air
Cooling Whole House Fan
Fireplaces Type LivRoom Fireplace, Natural Fireplace
Appliance Microwave, Range/Oven
Exterior
Parking Features Attached Garage, Electric in Garage, Side Loading Garage
Garage Spaces 2.5
Garage Description 24x23
Garage Yes
Building
Story 1 Story
Foundation Basement
Water Public Water
Architectural Style Ranch
Structure Type Brick,Wood
Schools
School District L'Anse Creuse Public Schools
Others
Ownership Private
SqFt Source Public Records
Energy Description Natural Gas
Acceptable Financing Cash
Listing Terms Cash
Financing Cash,Conventional
Read Less

Provided through IDX via MiRealSource. Courtesy of MiRealSource Shareholder. Copyright MiRealSource.
Bought with RE/MAX Advisors



