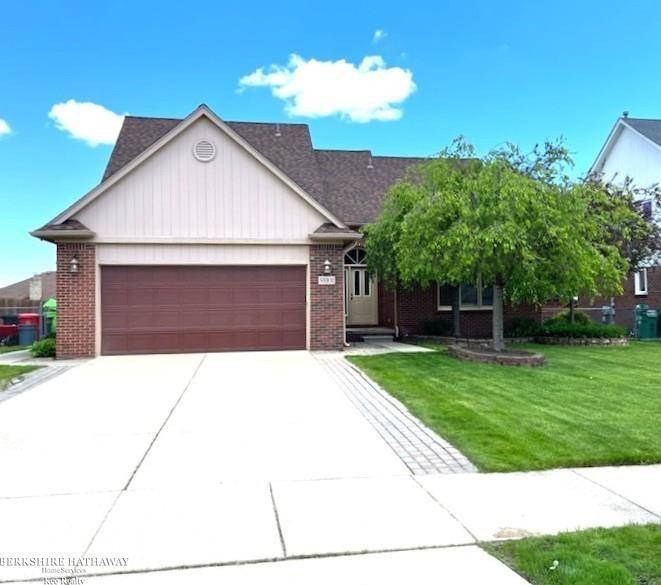For more information regarding the value of a property, please contact us for a free consultation.
53302 Elysia Drive Chesterfield, MI 48051
Want to know what your home might be worth? Contact us for a FREE valuation!

Our team is ready to help you sell your home for the highest possible price ASAP
Key Details
Sold Price $380,000
Property Type Single Family Home
Sub Type Single Family
Listing Status Sold
Purchase Type For Sale
Square Footage 2,153 sqft
Price per Sqft $176
Subdivision Hillcrest Meadows Sub
MLS Listing ID 50176203
Sold Date 06/17/25
Style 1 1/2 Story
Bedrooms 4
Full Baths 2
Half Baths 1
Abv Grd Liv Area 2,153
Year Built 1997
Annual Tax Amount $4,097
Lot Size 8,712 Sqft
Acres 0.2
Lot Dimensions 63x135
Property Sub-Type Single Family
Property Description
Open floor plan on this split level with Lanse Creuse schools! Close to shopping, dining and freeways! First floor primary bedroom with full private bath. First floor laundry off the garage. Door wall to fenced yard, swing set can stay or go. Deck off kitchen is Trex so no maintenance there! All appliances can stay with the right offer. Updates include: New HWT 2025, New carpet 2025, majority of home painted 2025, 3 new upper windows 2025, Newer furnace and A/C 2015, newer wood floor in great room and office. Garage is a man cave with drywall, cabinetry, lighting and air conditioning. Excludes: Garage freezer, storage cabinets. Immediate occupancy.
Location
State MI
County Macomb
Area Chesterfield Twp (50009)
Zoning Residential
Rooms
Basement Poured, Unfinished
Interior
Interior Features Ceramic Floors, Hardwood Floors, Sump Pump
Hot Water Gas
Heating Forced Air
Cooling Ceiling Fan(s), Central A/C
Appliance Dishwasher, Dryer, Microwave, Range/Oven, Refrigerator, Washer
Exterior
Parking Features Attached Garage, Electric in Garage, Gar Door Opener
Garage Spaces 2.0
Garage Yes
Building
Story 1 1/2 Story
Foundation Basement
Water Public Water
Architectural Style Split Level
Structure Type Brick,Wood
Schools
School District L'Anse Creuse Public Schools
Others
Ownership Private
SqFt Source Public Records
Energy Description Natural Gas
Acceptable Financing Conventional
Listing Terms Conventional
Financing Cash,Conventional,FHA
Read Less

Provided through IDX via MiRealSource. Courtesy of MiRealSource Shareholder. Copyright MiRealSource.
Bought with Berkshire Hathaway HomeServices Kee Realty



