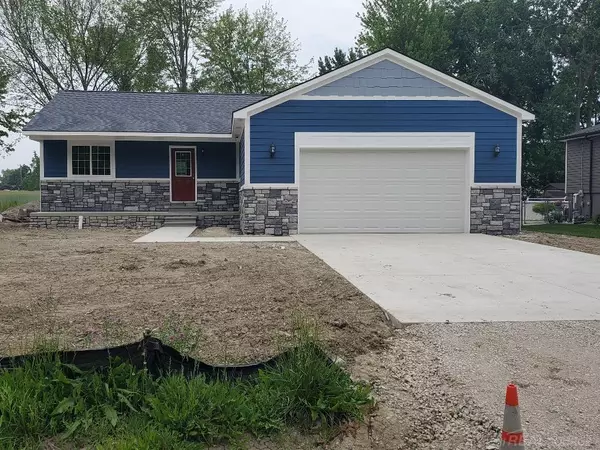For more information regarding the value of a property, please contact us for a free consultation.
26593 Alray Street Chesterfield, MI 48051
Want to know what your home might be worth? Contact us for a FREE valuation!

Our team is ready to help you sell your home for the highest possible price ASAP
Key Details
Sold Price $427,000
Property Type Single Family Home
Sub Type Single Family
Listing Status Sold
Purchase Type For Sale
Square Footage 1,500 sqft
Price per Sqft $284
Subdivision Supervisors Plats-Metes & Bounds
MLS Listing ID 50178304
Sold Date 07/29/25
Style 1 Story
Bedrooms 3
Full Baths 2
Abv Grd Liv Area 1,500
Year Built 2025
Annual Tax Amount $824
Lot Size 0.470 Acres
Acres 0.47
Lot Dimensions 75x300
Property Sub-Type Single Family
Property Description
A MUST SEE! Just waiting for you to move in!! Beautiful New Construction. 3bed/2bath ranch located in Chesterfield, quiet neighborhood! Walking thru front door, you are greeted by the open floor plan. Kitchen with high-end soft close cabinets, backsplash, pot faucet for stove, island with sink and quartz counter tops. All light fixtures and hardware coordinate thru-out the house. First floor laudry with utility sink and cabinet. Primary bath with full ceramic shower, walk-in closet. Both baths have soft close cabinets as well. Basement walls are insulated concrete form for better insulation. Chamberlain garage opener, side entry door to back yard. House is ready to be a home!
Location
State MI
County Macomb
Area Chesterfield Twp (50009)
Zoning Residential
Rooms
Basement Egress/Daylight Windows, Full, Other (Basement), Poured, Sump Pump
Interior
Interior Features 9 ft + Ceilings, Ceramic Floors, Sump Pump, Walk-In Closet
Hot Water Gas
Heating Forced Air
Cooling Ceiling Fan(s), Central A/C
Exterior
Parking Features Attached Garage
Garage Spaces 2.5
Garage Yes
Building
Story 1 Story
Foundation Basement
Water Public Water
Architectural Style Ranch
Structure Type Stone,Wood
Schools
School District L'Anse Creuse Public Schools
Others
Ownership Private
SqFt Source Builder
Energy Description Natural Gas
Acceptable Financing Conventional
Listing Terms Conventional
Financing Cash,Conventional,FHA,VA
Read Less

Provided through IDX via MiRealSource. Courtesy of MiRealSource Shareholder. Copyright MiRealSource.
Bought with Redfin Corporation



