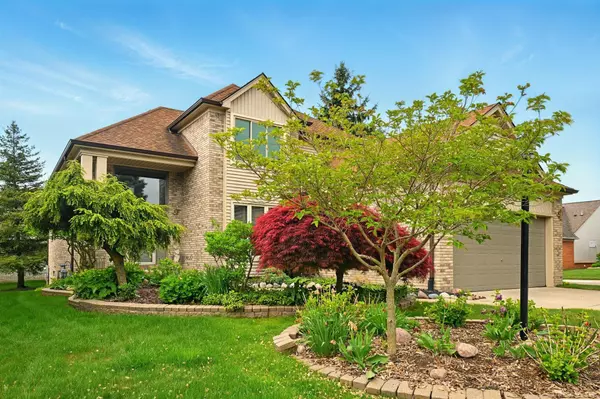For more information regarding the value of a property, please contact us for a free consultation.
6510 Cross Creek Drive Washington Twp, MI 48094
Want to know what your home might be worth? Contact us for a FREE valuation!

Our team is ready to help you sell your home for the highest possible price ASAP
Key Details
Sold Price $365,000
Property Type Condo
Sub Type Condominium
Listing Status Sold
Purchase Type For Sale
Square Footage 2,158 sqft
Price per Sqft $169
Subdivision Copper Creek
MLS Listing ID 50175311
Sold Date 08/14/25
Style 2 Story
Bedrooms 3
Full Baths 2
Half Baths 1
Abv Grd Liv Area 2,158
Year Built 1994
Annual Tax Amount $3,782
Tax Year 2024
Lot Size 8,712 Sqft
Acres 0.2
Lot Dimensions 76x120
Property Sub-Type Condominium
Property Description
Detached Split level located on a corner lot in the highly sought-after Copper Creek community. This beautifully maintained 3-bedroom, 2.1-bath detached colonial offers over 2,100 sq. ft. of refined living space, plus a full basement and low-maintenance condo amenities. Cathedral ceilings, gas fireplace, and floor-to-ceiling windows overlooking a semi-private yard. Additional features include a first floor main bedroom, first-floor laundry/mudroom, 2-car attached garage, whole house generator and all appliances included. Enjoy proximity to Stony Creek Metropark, Macomb Orchard Trail, shopping, dining, and award-winning Romeo Schools. HOA includes snow removal, lawn care, and exterior maintenance.
Location
State MI
County Macomb
Area Washington Twp (50006)
Zoning Residential
Rooms
Basement Unfinished
Interior
Interior Features 9 ft + Ceilings, Cathedral/Vaulted Ceiling, Ceramic Floors, Walk-In Closet
Hot Water Gas
Heating Forced Air
Cooling Ceiling Fan(s), Central A/C
Fireplaces Type FamRoom Fireplace
Appliance Dishwasher, Range/Oven, Refrigerator
Exterior
Parking Features Attached Garage
Garage Spaces 2.0
Amenities Available Grounds Maintenance
Garage Yes
Building
Story 2 Story
Foundation Basement
Water Public Water
Architectural Style Split Level
Structure Type Brick
Schools
School District Romeo Community Schools
Others
HOA Fee Include Snow Removal
Ownership Private
SqFt Source Assessors Data
Energy Description Natural Gas
Acceptable Financing Cash
Listing Terms Cash
Financing Cash,Conventional
Pets Allowed Call for Pet Restrictions
Read Less

Provided through IDX via MiRealSource. Courtesy of MiRealSource Shareholder. Copyright MiRealSource.
Bought with Community Choice Realty Inc



